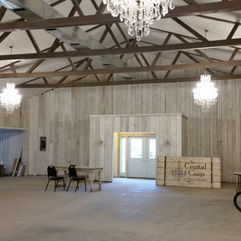Our Story
Did you know that our venue, The Crystal Coop Reception and Event Center, is a fixer-upper?
In 2017, the sisters–Stacey and Cheree–were working in house flipping and home remodel when they came across 3400 West 53rd Street. At the time, a large, drive-through feed barn stood on the property. Beyond the first impression wear and tear, the sisters saw the beauty and potential for the space.
Together, Stacey and Cheree decided to take the leap, purchasing the run-down barn with a goal of bringing it a whole new life…their very own wedding venue.
Over the course of nine months, the sisters–with the help of some close family and talented contractors–were able to make their ambitious vision a reality.
Even beyond the original feed barn character, the coop incorporates extra hints of rustic charm and history. The wood on the interior walls came from a saw mill in Birds Eye, Indiana. The wood exterior is sourced from trees on the sisters’ family property, and was sawn at a local mill.
Pieces of the Cooper grandparents’ furniture, and accents from their own barn, are incorporated throughout the venue.
Purchased in early 2017, The Crystal Coop was officially opened as an active reception and event center, hosting their very first wedding in August 2018.
Since then, The Crystal Coop has been hosting events, big and small! We are beyond blessed to have had the opportunity to take the leap and bring our dream to life. We look forward to serving many more guests and couples for many years to come!

BEFORE

AFTER















